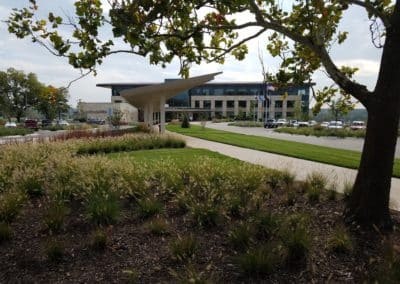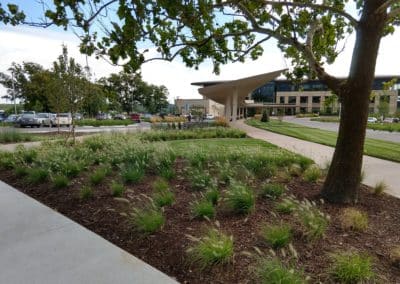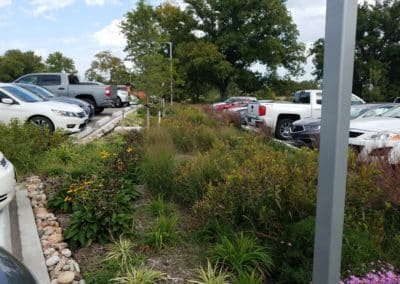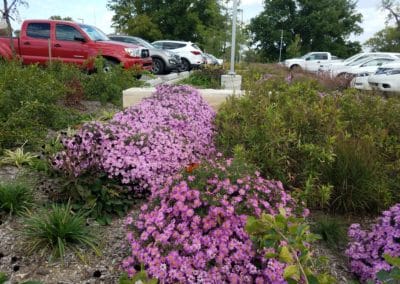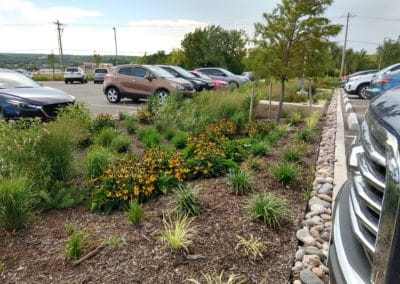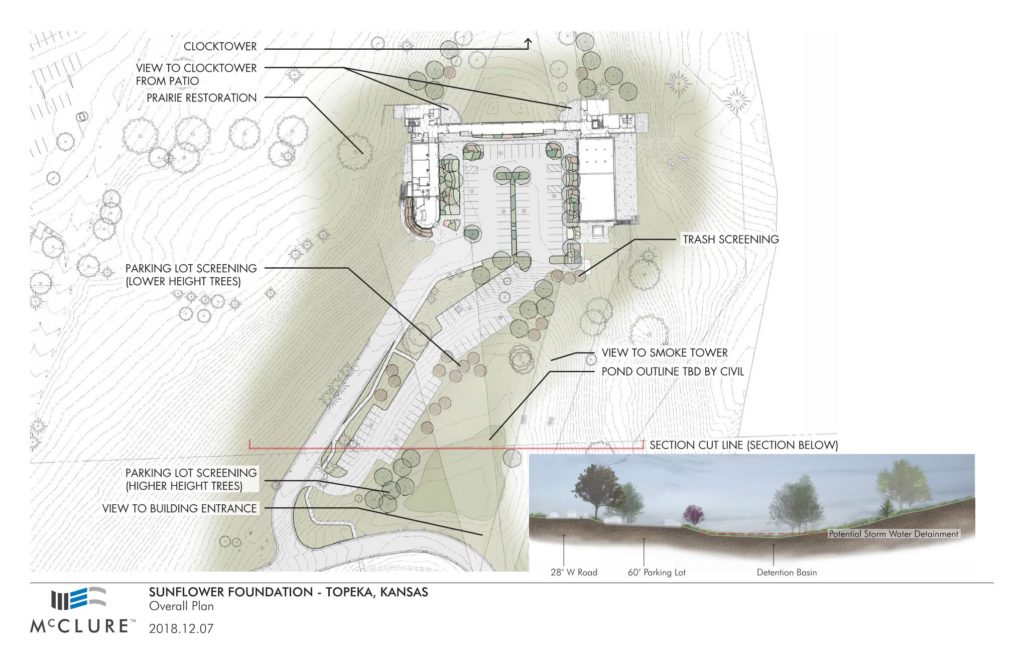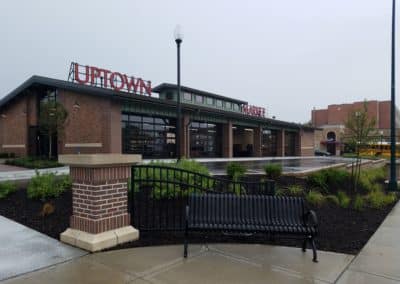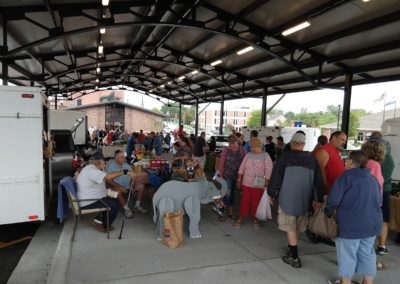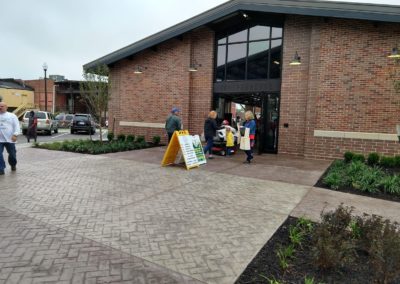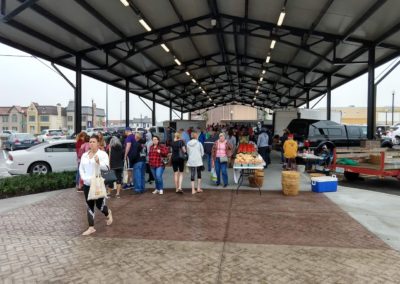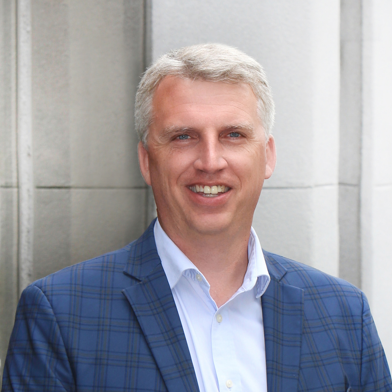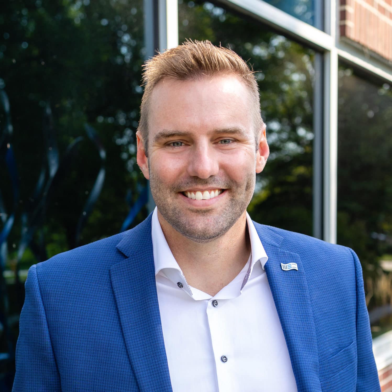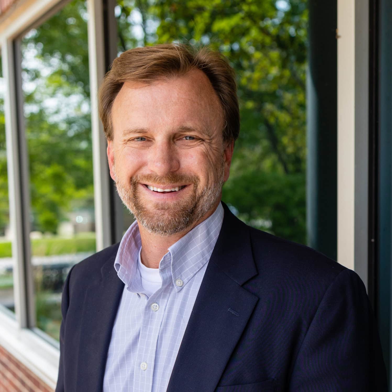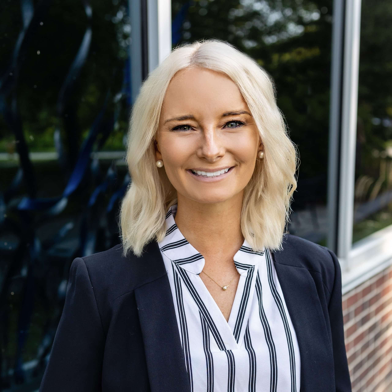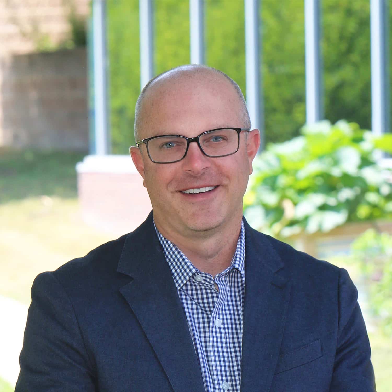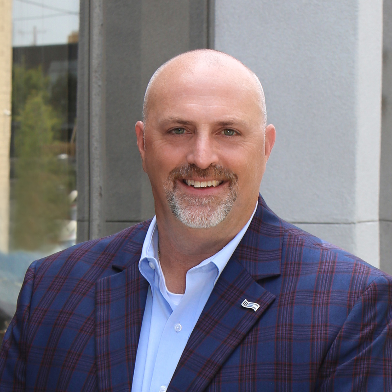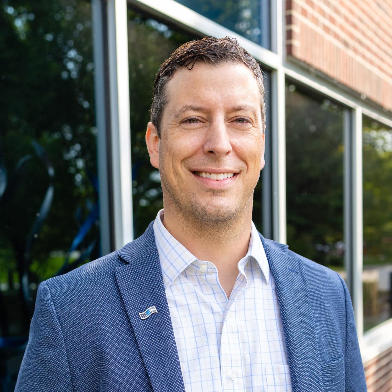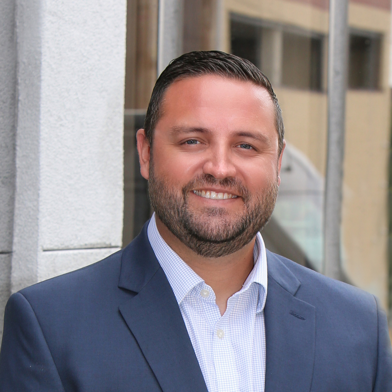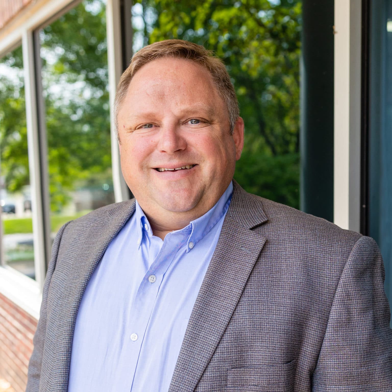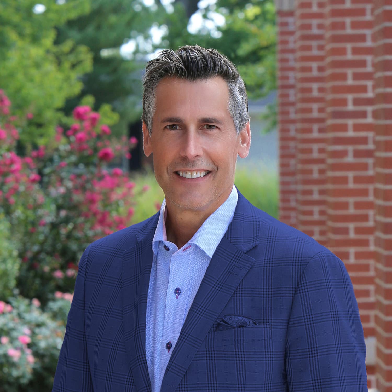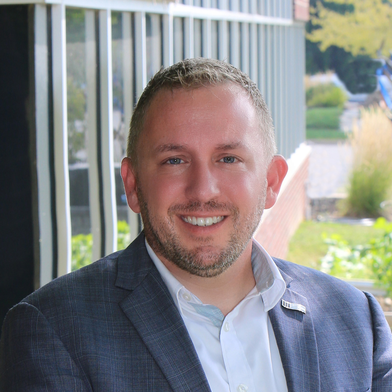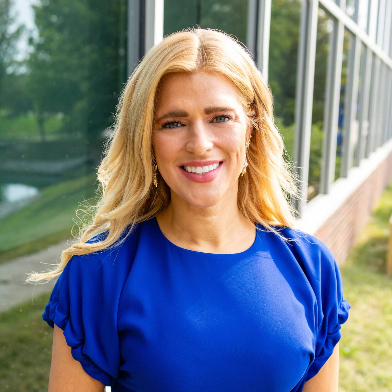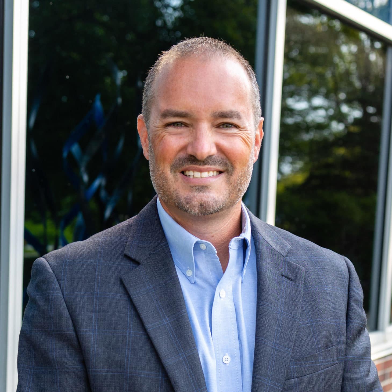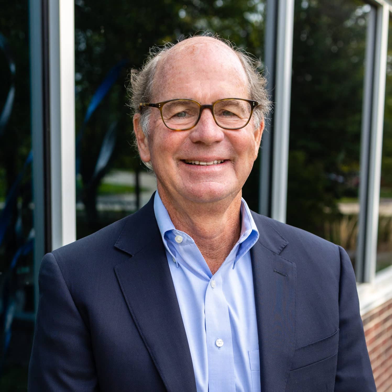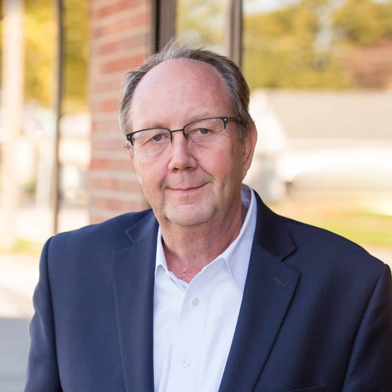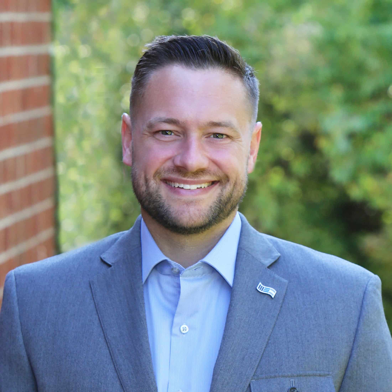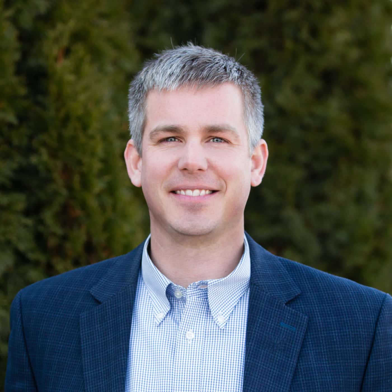WAVELENGTH: LANDSCAPE ARCHITECTURE
McClure may be traditionally known for its engineering services, but offers much more. When McClure acquired Shafer, Kline & Warren (SKW) in May 2018, Landscape Architecture was added to McClure’s portfolio of services. The Landscape Architecture team based out of North Kansas City is focused on making lives better through their commitment to creating sustainable, beautiful spaces throughout the Midwest.
 Greg Pfau, Professional Landscape Architect (PLA), Kansas State graduate, has been with McClure for three years. Pfau holds a Bachelor’s Degree in Landscape Architecture with a Secondary Major in Environmental Systems and Natural Resource Management, bringing 11 years of experience to McClure’s projects and Development Services Group. Pfau’s expertise goes beyond enhancing natural and built environments; he plays an important role in protecting air, water, and other natural resources. As a LEED Accredited Professional, he looks for, recommends, and applies sustainability-focused principles throughout his projects.
Greg Pfau, Professional Landscape Architect (PLA), Kansas State graduate, has been with McClure for three years. Pfau holds a Bachelor’s Degree in Landscape Architecture with a Secondary Major in Environmental Systems and Natural Resource Management, bringing 11 years of experience to McClure’s projects and Development Services Group. Pfau’s expertise goes beyond enhancing natural and built environments; he plays an important role in protecting air, water, and other natural resources. As a LEED Accredited Professional, he looks for, recommends, and applies sustainability-focused principles throughout his projects.
As McClure’s lead Landscape Architect, Pfau’s weeks are loaded with designing and planning for projects across various McClure disciplines and mentoring the office’s Landscape Designer, Anthony DePriest. What inspired Pfau to pursue a career in Landscape Architecture stems from his life-long affinity for the outdoors. Pfau spent most of his childhood in nature and natural environments, whether through golf or boy scouts, he found himself outside. His visions for his work are inspired by the ability to merge natural systems with programming for spaces. For Pfau, implementing nature in urban or suburban environments is a balance of the science of architecture and engineering with nature’s processes.
Federal Home Loan Bank – Topeka, Kansas
The Federal Home Loan Bank (FHL Bank) in Topeka, Kansas was situated to maximize site views with the building being situated on a high point of the Menninger Hill. Prairie-Style landscape design was utilized to pay homage to the surrounding landscape, helping to nestle the building in its environment by incorporating over eight acres of native prairie restoration and preservation of existing trees within the site. The key to the landscape concept of the site was the preservation of several mature trees, creating a setting in which the building appears to have been there for years. Multiple patio spaces were designed for the employees and are nestled into the tiered stone retaining walls that are an interpretation of the existing limestone outcroppings seen commonly throughout the Flint Hills region. These walls become a “base” for the building to rest on within the hillside. Each patio space and the entry drop off utilize decorative colored and exposed concrete pavement to help enhance these locations.
Sustainability:
- Certified LEED Gold project
- Incorporated significant stormwater bioswales and infiltration strategies to minimize the downstream runoff of the site
- Nearly half of the total site property is restored native prairie and all of the plant materials used were xeric in nature to reduce long-term water demands
Sunflower Foundation – Topeka, Kansas
The Sunflower Foundation, restored from an existing building, posed issues particular to the topography of the site. McClure worked closely and collaboratively with the architect and civil engineer to plan for the careful placement of the new parking lots to preserve trees and minimize the impact to the viewshed on site. The main courtyard area now has an entry plaza with space for future art, and new patio spaces to the north have been added to maximize views to the Menninger hospital tower to the north. The new trees are strategically placed to frame and focus views towards the tower.
Sustainability:
- Existing building rehabilitation project, introducing more pervious concrete in the existing parking lot(s)
- Specific attention was given to the preservation of existing mature tree canopy
- Addition of a diverse tree species to reintroduce the tree canopy removed during construction
- Xeric and native plant materials added to reduce irrigation demand
- Trees added strategically to improve the passive solar performance of the building
- Stormwater basin seeded with native vegitation to help promote infiltration of runoff as much as possible
Independence Uptown Market – Independence, Missouri
The Independence Uptown Market, recent winner of a Kansas City Business Journal Capstone Award, was a challenging design-build project with a tight timeline. The City of Independence desired to move it’s farmer’s market to a permanent facility that would feature an enclosed pavilion and later expanded to include an open-air facility. The project team of McClure, Hollis + Miller and McCownGordon worked as a closely coordinated team to understand and implement the strategic plan of the many partner’s on this project.
The design team studied multiple existing case studies, performed a detailed site analysis of a challenging urban condition with stormwater and grading issues, and presented the design and intent in public meetings. The project , totaling $3.5 million in construction, was delivered in under nine months and has been considered to be first of many pieces in the revitalization of the downtown square.
On the Drawing Board:
As McClure continues on its path to making lives better, we are looking forward to the LA projects on the drawing board that will help grow and beautify our communities:
- 97 Metcalf: Redevelopment of an existing indoor mall into to a new mixed-use space
- KCMO TIF: Streetscape and roundabout design for this $20M construction project
- Paseo Gateway: Streetscape and landscape design for new intersection reconfiguration
- Fishtech Pavilion: Employee amenity pavilion and replica of Augusta No. 12 golf hole. Careful placement of the building will 40” mature oak trees by nestling the building between them
If you have questions about McClure’s Landscape Architecture services, please contact Greg Pfau at (816) 756-0444 or gpfau@mecresults.com.
