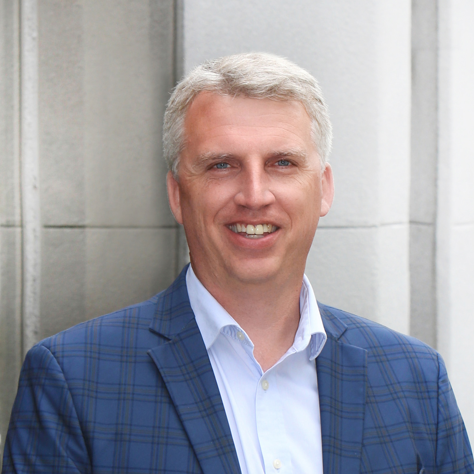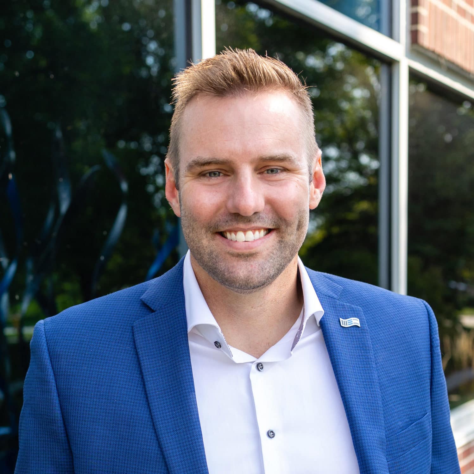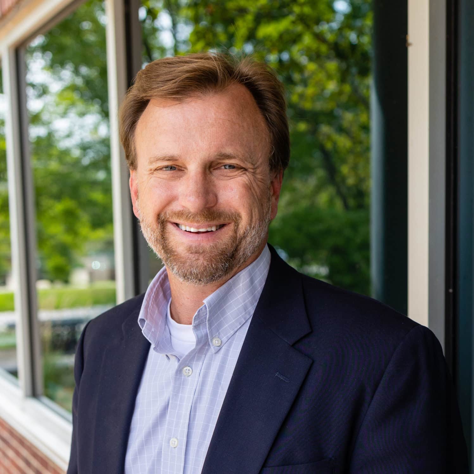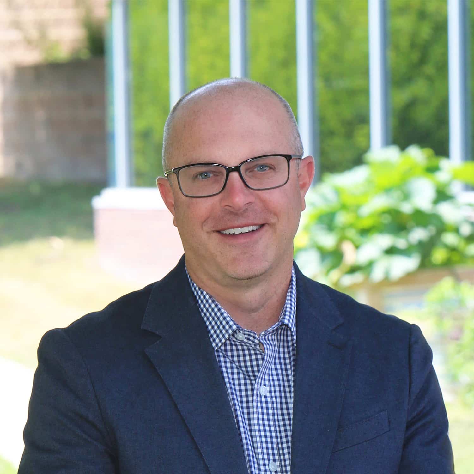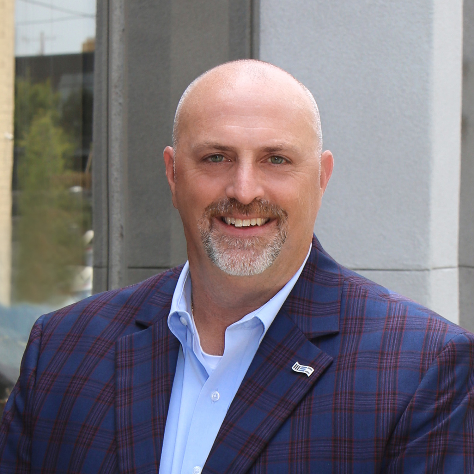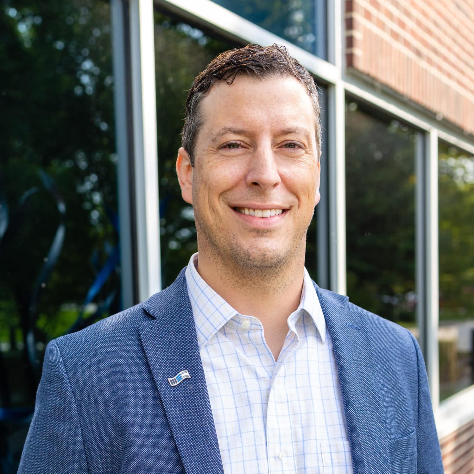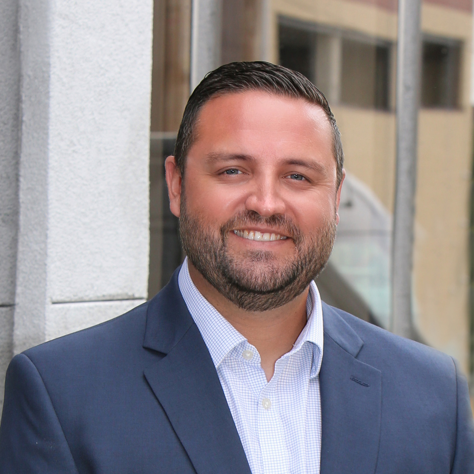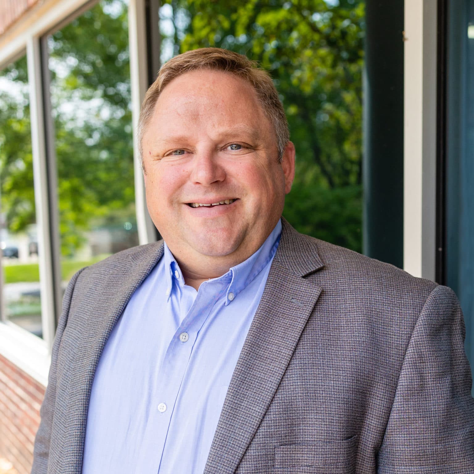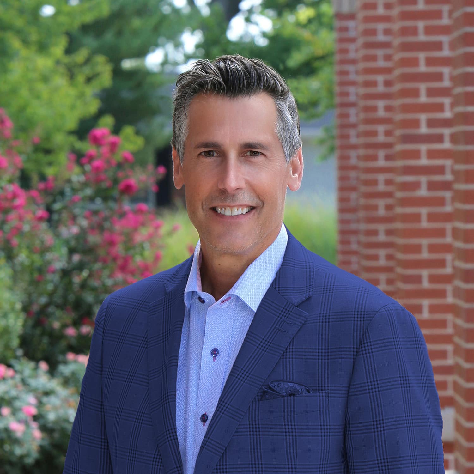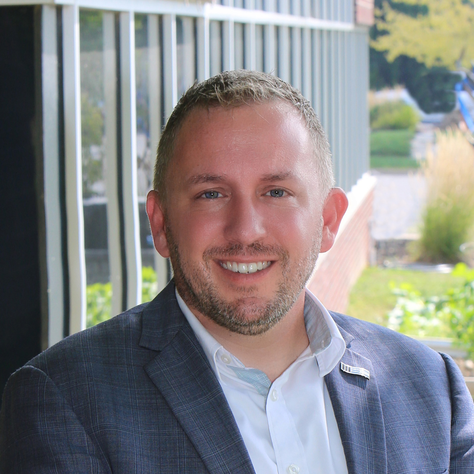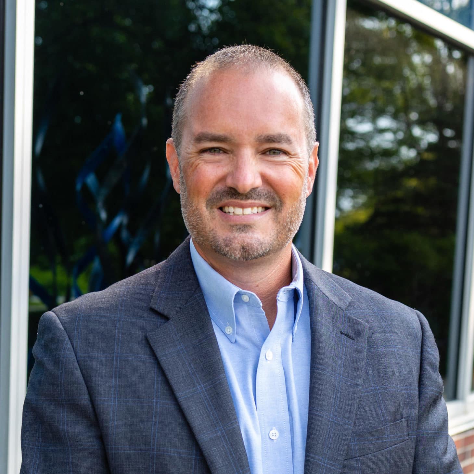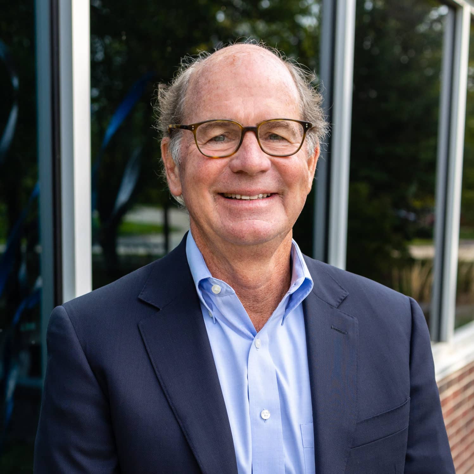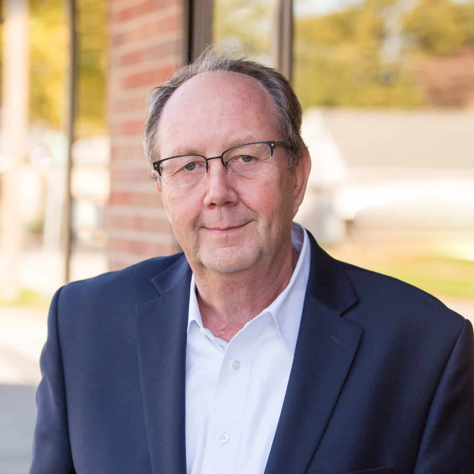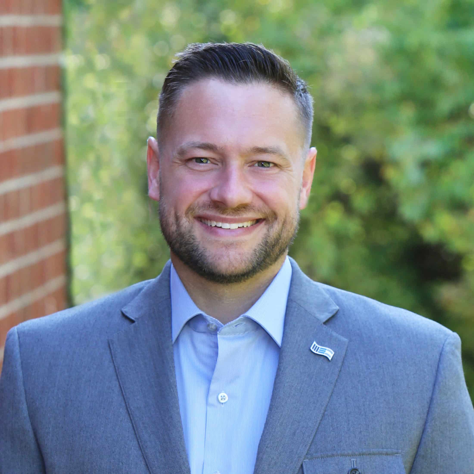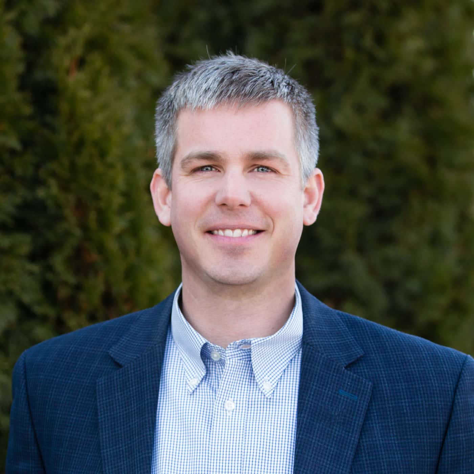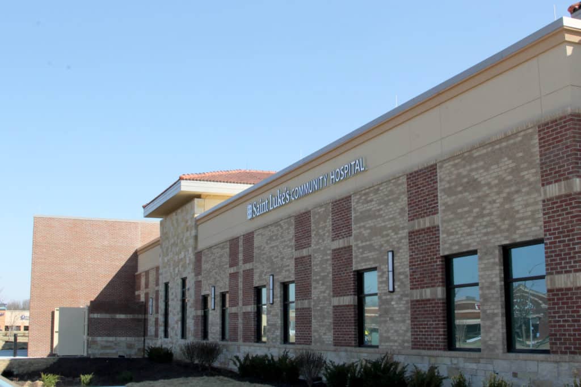
Shafer, Kline & Warren (SKW) provided the survey, site planning, and construction document services for two Saint Luke’s Community Hospitals in Johnson County.
Community hospitals are cropping up in the Kansas City metro, offering patients a convenient way to access healthcare 365 days a year. These smaller-scale neighborhood hospitals streamline the approach to acute care by staffing the facilities with emergency physicians and registered nurses, offering a broad range of inpatient and emergency services, and reducing time spent in the waiting room.
While an urgent care facility can treat illnesses and minor injuries that require immediate care, community hospitals are like smaller versions of full-service hospitals. They provide inpatient services including pharmacies, lab work, and imaging, as well as emergency care with resuscitation rooms and X-ray, CT scanning, and ultrasound equipment. At a neighborhood hospital, medical professionals can treat or stabilize patients with serious injuries or illnesses the same as an emergency department.
In 2018, seven community hospitals will open in Kansas City. Developed by Texas-based Embree Asset Group for Saint Luke’s Health Systems, six hospitals will be built in Johnson County, Kan.; a seventh facility will be located in Wyandotte County, Kan.
McClure Engineering Company (MEC) provided the survey, site planning, and construction document services for two of these new facilities in Johnson County. The Saint Luke’s Community Hospital in Leawood on 132nd Street and State Line Road has been serving patients since January, and the Overland Park Community Hospital on 75th Street and Marty will open this spring.
Challenged by City Codes
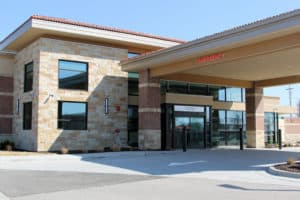
The canopied ambulance drop-off at the Saint Luke’s Community Hospital in Leawood had to be modified to meet city codes.
MEC’s client, Embree Asset Group, uses a specific building design and footprint for its neighborhood hospital developments. The 17,000-square-foot facilities include seven beds for emergency services and eight for inpatient needs.
“Part of meeting the client’s needs is getting the plan to work within the site and conforming to city codes,” said Greg Watson, project manager on the Saint Luke’s Community Hospital in Leawood. “That can sometimes be tricky.”
For example, to quickly admit patients, the Leawood building has a canopied ambulance drop-off. “Cities typically don’t like buildings with drop-offs or drive-thrus to be facing the street, so the layout of the building had to be modified from its original plan to accommodate the City of Leawood,” he said.
In addition to creating the site planning and development services, MEC prepared construction documents for the site layout/dimensions, paving, grading, erosion control, top of curb and spot elevations, ADA sidewalk ramp elevations and details, storm sewer and storm drainage treatment plans, as well as landscape construction document plans and permits for sanitary sewer.
Finding adequate space to provide stormwater drainage treatment to meet city requirements also presented a challenge. “We were limited in some areas, and we had to work to get it to fit in and maintain parking requirements,” Watson said. “Fortunately, we were able to work with the city and the client to resolve the early planning issues, which allowed the project to move forward and be completed with very few issues. It is in an existing commercial development area that is suited for this type of building.”
MEC was also tasked with designing to Overland Park’s unique city codes. In 2011, Overland Park adopted a form-based code to provide a more urban feeling in the downtown area and to promote density. This translates to wider sidewalks and building fronts closer to the roadway with parking in the back. “With this urban revitalization, people will be able to walk up to the front door of the building from the street,” said Matt Kist, vice president of development services.
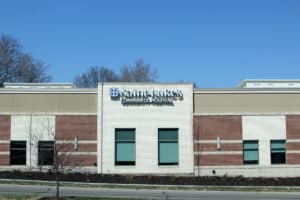
Saint Luke’s Community Hospital on 75th Street in Overland Park required detailed grading plans to ensure everything drained properly.
MEC provided site development services for the new hospital, including a prepared site plan similar to the Leawood facility, as well as landscape construction and sanitary sewer commercial connection. The first site plan for the hospital featured a more traditional development with parking up front and the building located in the back, which was not approved by the city. MEC’s engineers modified the building, parking, and drive orientation for the project to move forward.
“Having the building located up at the street certainly presented some grading challenges,” Kist said. “75th Street has approximately 10 feet of grade change across the frontage of this site, so inserting a flat building plate made for some difficulty in the grading and drainage design. This type of urban design requires very detailed grading plans to ensure everything drains properly.”
The Overland Park and Leawood Community Hospitals are part of Saint Luke’s Health System’s movement to bring health care closer to its patients’ communities and alleviate the strain on emergency rooms across the city. Other Kansas Community Hospitals will be located on Parallel Parkway in Kansas City, Black Bob Road in Olathe, 159th Street in Overland Park, Johnson Drive in Roeland Park, and 67th Street in Shawnee.
