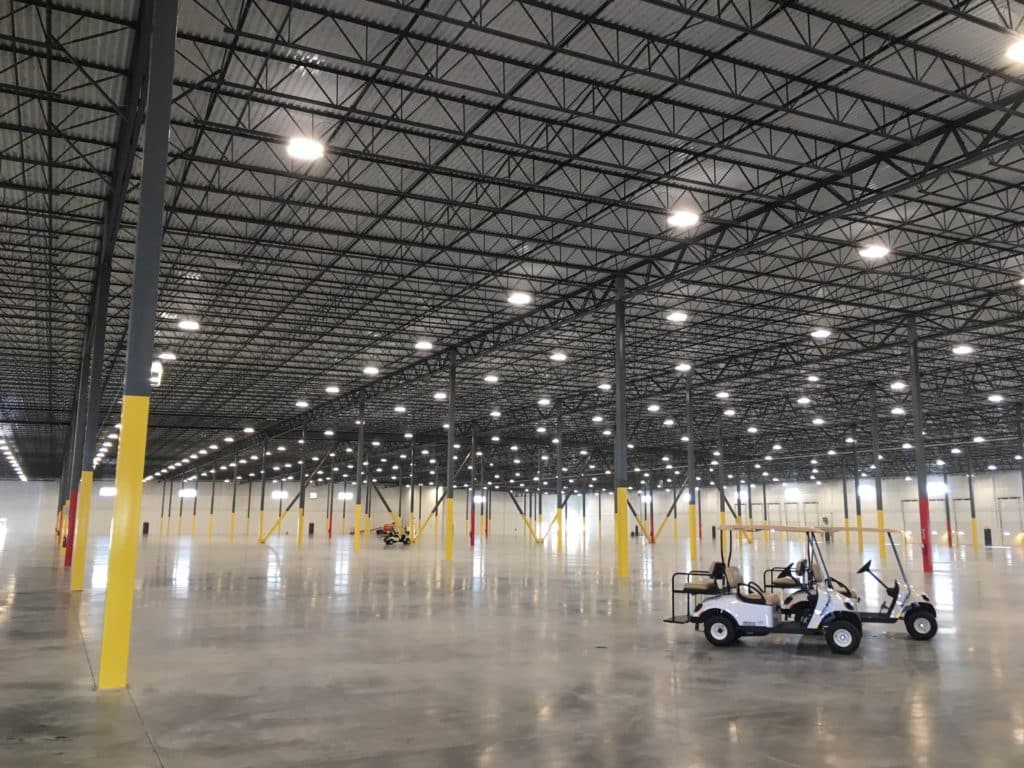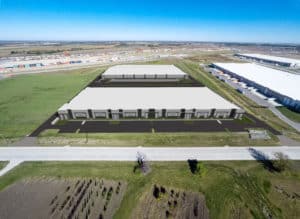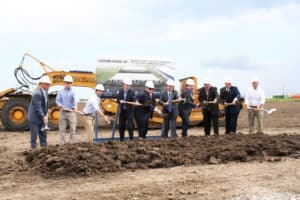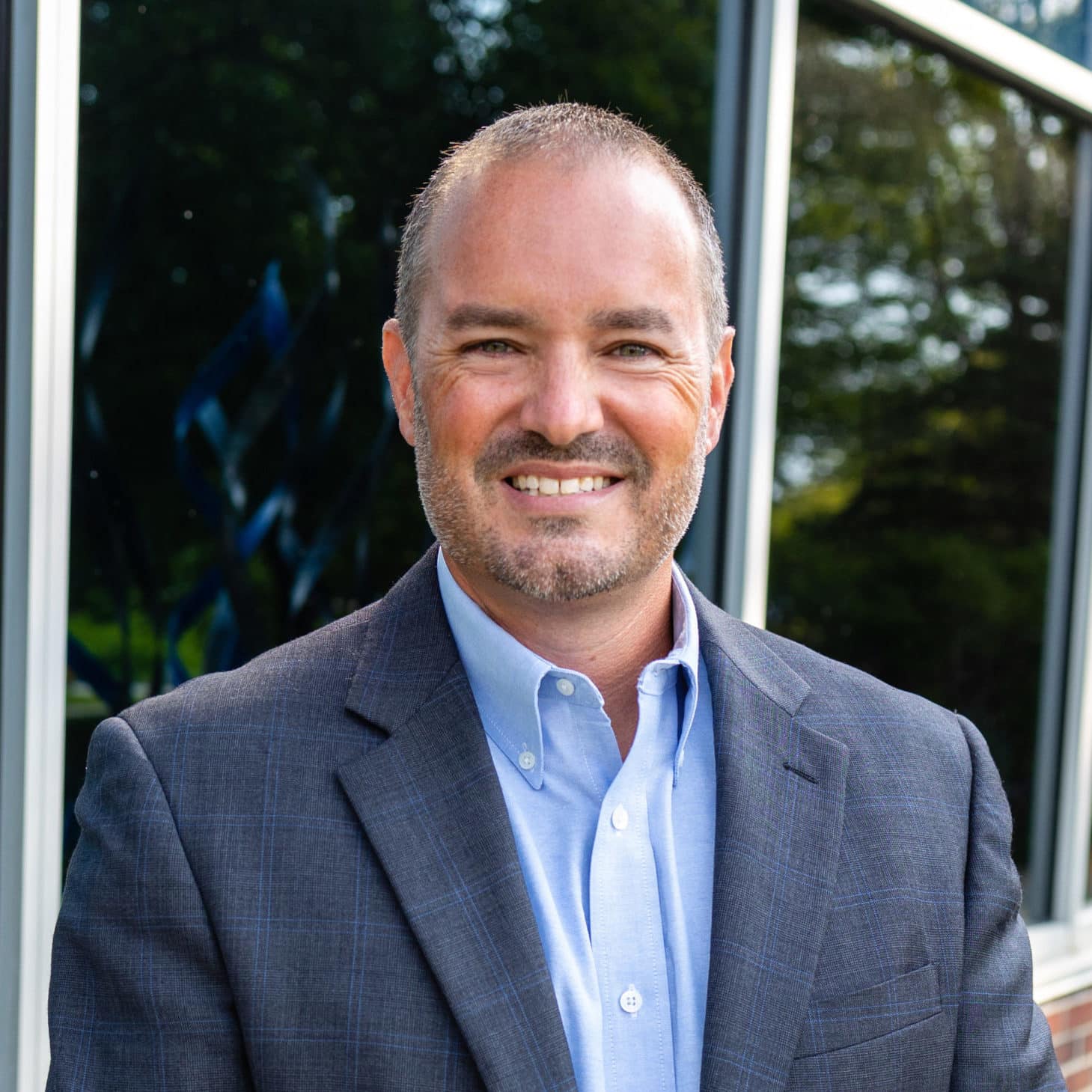
Interior of Midwest Gateway Building No. 1 at January’s Open House.
Centrally located Edgerton, Kan., is considered the hot market for warehousing, distribution, and manufacturing. Companies like Amazon, Excel Industries, Jet.com, Smart Warehousing, and Kubota Tractor have already set up shop in the Kansas City Logistics Park, where they can easily deliver their goods to 85 percent of the United States in two days or less.
Construction on Midwest Gateway, the city’s newest intermodal distribution facilities, wrapped up nearly three months ahead of schedule. With the doors open early, potential tenants can take advantage of the buildings’ close proximity to the BNSF intermodal yard and reduced taxes for 10 years.
McClure Engineering Company (MEC) provided survey, planning, civil engineering, landscape architecture, and construction services for Midwest Gateway. This included providing a topographic survey for the site of the two first-generation distribution facilities, preparing a final plat for the proposed building, preparing a final site plan and stormwater management study, and preparing site improvement and landscape plans.
In November 2016, MEC started working on the project for ARCO, the design-build contractor for Midwest Gateway. The design schedule was aggressive and presented a number of unique challenges.

Aerial rendering of the two Midwest Gateway Distribution Buildings.
Initially, the plan was to build one large building. While the design work was underway and nearly complete, developer Copaken Brooks opted to have the design team adjust the concept to have two smaller buildings, based on feedback from potential tenants. “Switching to a two-building concept when mostly complete was certainly a design challenge,” said Matt Kist, vice president of development services. “We tried to save as much as we could from the master plan and one-building design, but it was difficult to translate that over to a two-building concept.”
Building two facilities also posed new considerations for delivering utilities. “The utilities are located along the street,” he said. “Bringing in water, electricity, and gas to the back building was more complicated, and we had to coordinate their locations both horizontally and vertically.” An easement was needed to run the utilities to the back building, which required additional coordination with all the utility providers to Midwest Gateway.
During construction, MEC provided additional expertise. On the parking lot grading, MEC replaced its original saw-tooth design with a parking lot that has more of an undulating visual effect. “Although the original parking lot was certainly functional, we were asked to make our design more visually appealing,” Kist said. “This was a first for me, but it was an exciting challenge, especially during construction.”
Open for Business
Developer Copaken Brooks and co-leasing agent NAI Heartland hosted an open house last month to showcase the two facilities. Among those in attendance were local commercial real estate brokers, Edgerton Mayor Don Roberts, County Commissioner Mike Brown, Elevate Edgerton’s Tom Riederer, and the local media.
The two buildings provide up to 487,000 square feet of available space. Building 1 offers 301,000 square feet of divisible floor space, a cross-dock configuration with up to 63 loading docks, four 12-foot by 14-foot drive-in doors, and a 32-foot overhead clearance. Building 2 has 186,000 square feet of divisible floor space, room for up to 41 loading docks, two 12-foot by 14-foot doors, and a 32-foot overhead clearance.

Groundbreaking of Midwest Gateway in May 2017.
Aaron Schlagel of Copaken Brooks said the two buildings with smaller floor plans create greater supply chain efficiencies for tenants. The trips are quicker between the goods on the rack and the dock doors, and drayage costs are reduced because of the proximity to the intermodal yard.
“We’ve been able to add a lot of building upgrades that are above and beyond what you’d typically expect from a spec building,” said Russell Pearson of NAI Heartland. “[The buildings] are fully insulated around the walls to the top and painted all the way out, which will help with lighting.” Lighting throughout the two buildings includes high-output LEDs with individual motion sensors. Instead of a tenant incurring a $100,000 lighting expense after moving in, it is already in place, he added.
“We are trying to pull as many things upfront out of the cost to the tenant,” Schlagel said. “You’ll also see upgraded floor dock levelers and insulation.”
The mezzanine is a selling point for the building, he said. Compared to other balconies in the Logistics Park, Midwest Gateway Building 1 is 300 yards closer to see the BNSF intermodal yard action. “If you go up there, you’ll see exactly why companies want to locate here,” he added.
Midwest Gateway is located approximately 25 miles southwest of downtown Kansas City.

















